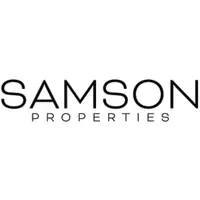Bought with Bishal Karki • Ikon Realty
$1,223,000
$1,250,000
2.2%For more information regarding the value of a property, please contact us for a free consultation.
25997 FAIR PONDS LN Chantilly, VA 20152
4 Beds
5 Baths
5,511 SqFt
Key Details
Sold Price $1,223,000
Property Type Single Family Home
Sub Type Detached
Listing Status Sold
Purchase Type For Sale
Square Footage 5,511 sqft
Price per Sqft $221
Subdivision South Riding
MLS Listing ID VALO2094376
Sold Date 06/13/25
Style Colonial
Bedrooms 4
Full Baths 4
Half Baths 1
HOA Fees $110/mo
HOA Y/N Y
Abv Grd Liv Area 3,511
Year Built 2004
Available Date 2025-05-02
Annual Tax Amount $8,211
Tax Year 2025
Lot Size 0.390 Acres
Acres 0.39
Property Sub-Type Detached
Source BRIGHT
Property Description
Stunning Toll Brothers Model located in South Riding Community home feature 4 bedrooms, 4.5 bathrooms with over 5,400 sq ft of finished living space! Located in a private cul-de-sac with .47 acres, this home has many recent updates to include fresh paint throughout, newly installed carpet, roof installed 8 years ago, and Stainless-Steel refrigerator and dishwasher. The main level features hardwood floors, and an open layout with a living room, formal dining room, spacious kitchen, family room with 20 ft ceilings and large stone fireplace, private office, and sunroom. Upstairs, find 4 spacious bedrooms - one ensuite, two with a jack-and-jill bath and the oversized primary bedroom with sitting area, walk-in closet and spa-like bathroom. Head downstairs to the finished basement offering a full bath, game room with custom wet bar, and expansive storage. Relax and enjoy a cup of coffee on the low-maintenance Trex deck with a fenced backyard that provides privacy & outdoor enjoyment. This home is ready for you to move in and make it your own in one of Chantilly's most desirable neighborhoods! Schedule your private tour today!
Location
State VA
County Loudoun
Zoning PDH4
Rooms
Other Rooms Living Room, Dining Room, Primary Bedroom, Bedroom 3, Bedroom 4, Kitchen, Family Room, Sun/Florida Room, Exercise Room, Laundry, Office, Recreation Room, Storage Room, Bathroom 2, Bathroom 3, Primary Bathroom
Basement Fully Finished
Interior
Hot Water Natural Gas
Heating Forced Air
Cooling Central A/C
Flooring Carpet, Ceramic Tile, Hardwood
Fireplaces Number 1
Equipment Built-In Microwave
Fireplace Y
Appliance Built-In Microwave
Heat Source Natural Gas
Exterior
Parking Features Garage - Front Entry, Garage Door Opener
Garage Spaces 2.0
Water Access N
Roof Type Asphalt,Architectural Shingle
Accessibility None
Attached Garage 2
Total Parking Spaces 2
Garage Y
Building
Story 3
Foundation Concrete Perimeter
Sewer Public Sewer
Water Public
Architectural Style Colonial
Level or Stories 3
Additional Building Above Grade, Below Grade
New Construction N
Schools
Elementary Schools Cardinal Ridge
Middle Schools J. Michael Lunsford
High Schools Freedom
School District Loudoun County Public Schools
Others
HOA Fee Include Common Area Maintenance,Management,Pool(s),Reserve Funds,Snow Removal,Trash
Senior Community No
Tax ID 130457494000
Ownership Fee Simple
SqFt Source Estimated
Special Listing Condition Standard
Read Less
Want to know what your home might be worth? Contact us for a FREE valuation!

Our team is ready to help you sell your home for the highest possible price ASAP






