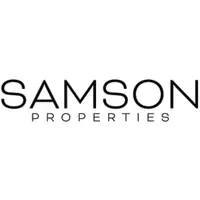Bought with Jennifer M Pomfrey • Cummings & Co. Realtors
$320,000
$319,900
For more information regarding the value of a property, please contact us for a free consultation.
1231 SPLASHING BROOK DR Abingdon, MD 21009
3 Beds
4 Baths
1,806 SqFt
Key Details
Sold Price $320,000
Property Type Townhouse
Sub Type End of Row/Townhouse
Listing Status Sold
Purchase Type For Sale
Square Footage 1,806 sqft
Price per Sqft $177
Subdivision Harford Town
MLS Listing ID MDHR2041338
Sold Date 04/29/25
Style Colonial
Bedrooms 3
Full Baths 3
Half Baths 1
HOA Fees $82/mo
HOA Y/N Y
Abv Grd Liv Area 1,506
Originating Board BRIGHT
Year Built 1994
Available Date 2025-04-04
Annual Tax Amount $2,212
Tax Year 2024
Lot Size 2,312 Sqft
Acres 0.05
Property Sub-Type End of Row/Townhouse
Property Description
Welcome home to this stunning end-of-group townhome in the Harford Town community! This spacious 3-bedroom, 3.5-bathroom home offers an ideal blend of comfort and convenience. Step inside to find a bright and airy main level, perfect for entertaining. The kitchen flows seamlessly into the dining area and living room, leading to the deck overlooking the backyard.
Upstairs, the primary suite features a private bath, while two additional bedrooms offer plenty of space. The fully finished basement provides a versatile extra room, perfect for a home office, gym, or guest space, plus a full bath for added convenience. Enjoy peace of mind with a newer roof and a fully fenced backyard, perfect for pets or relaxing in privacy.
Located in a community with fantastic amenities, including a pool and playgrounds, this home is move-in ready and waiting for you! Don't miss out!
Location
State MD
County Harford
Zoning R3
Rooms
Basement Connecting Stairway, Full, Improved, Outside Entrance, Partially Finished, Rear Entrance, Walkout Level
Interior
Interior Features Attic, Kitchen - Table Space, Dining Area, Window Treatments, Primary Bath(s)
Hot Water Electric
Heating Heat Pump(s)
Cooling Central A/C, Heat Pump(s)
Equipment Dishwasher, Disposal, Dryer, Exhaust Fan, Microwave, Refrigerator, Stove, Washer
Fireplace N
Appliance Dishwasher, Disposal, Dryer, Exhaust Fan, Microwave, Refrigerator, Stove, Washer
Heat Source Electric
Exterior
Parking On Site 2
Water Access N
Accessibility None
Garage N
Building
Story 2
Foundation Concrete Perimeter
Sewer Public Sewer
Water Public
Architectural Style Colonial
Level or Stories 2
Additional Building Above Grade, Below Grade
New Construction N
Schools
Elementary Schools William Paca/Old Post Road
Middle Schools Edgewood
High Schools Edgewood
School District Harford County Public Schools
Others
Senior Community No
Tax ID 1301275909
Ownership Fee Simple
SqFt Source Assessor
Special Listing Condition Standard
Read Less
Want to know what your home might be worth? Contact us for a FREE valuation!

Our team is ready to help you sell your home for the highest possible price ASAP






