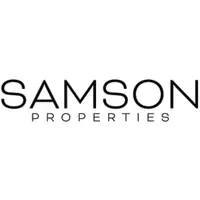Bought with Robert E Rivett • BHHS Fox & Roach-Center City Walnut
$487,500
$475,000
2.6%For more information regarding the value of a property, please contact us for a free consultation.
520 EATON RD Drexel Hill, PA 19026
3 Beds
4 Baths
2,234 SqFt
Key Details
Sold Price $487,500
Property Type Single Family Home
Sub Type Detached
Listing Status Sold
Purchase Type For Sale
Square Footage 2,234 sqft
Price per Sqft $218
Subdivision Drexel Park
MLS Listing ID PADE2083692
Sold Date 04/29/25
Style Colonial
Bedrooms 3
Full Baths 2
Half Baths 2
HOA Y/N N
Abv Grd Liv Area 1,892
Originating Board BRIGHT
Year Built 1950
Available Date 2025-02-14
Annual Tax Amount $9,324
Tax Year 2024
Lot Size 6,098 Sqft
Acres 0.14
Lot Dimensions 70.00 x 100.00
Property Sub-Type Detached
Property Description
Charming Colonial farmhouse-style home located in the highly desired Drexel Park section of Drexel Hill. With shade trees and a covered front porch, 520 Eaton Rd offers curb appeal and lovely indoor and outdoor living spaces. This home features a front living room with a wood burning fireplace, dedicated dining room, 1st floor powder room, and a seamless flow from the kitchen to the breakfast and family rooms. Distinctive touches throughout include built-in shelves in a number of rooms, crown molding in the living and dining rooms, a convenient built-in desk/kitchen nook, custom granite backsplash behind sink, gas cooking, ceiling fans, central air, updated bathrooms and more. Upstairs there are 3 bedrooms, all with ceiling fans, and there are 2 beautifully updated bathrooms. The owners retreat enjoys a private en suite bathroom which has been fully renovated and features a granite countertop and windowsill as well as high-end finishes. Both hall bedrooms are quite spacious, and one is as delightful as can be with built-in shelves and wood panel accents. Downstairs, there is a partially finished basement with a powder room, great room, and a dedicated built-in office space. You can easily expand your living space by setting up a game room, den or more, and the unfinished portion of the basement offers excellent storage. For even more storage, there is an easily accessible walk-up attic. You'll also enjoy lovely outdoor living spaces with patio space off the driveway as well as a stunning stone terrace with half walls. The yard features manicured lawn as well as mature landscaping, and there's a convenient storage shed that offers a nice place for your gardening tools. 520 Eaton Rd enjoys convenient access to local rail transportation, Rte 1 and Rte 3, and you can be at the Philadelphia Airport in less than 30 minutes. Request a personal tour today!
Location
State PA
County Delaware
Area Upper Darby Twp (10416)
Zoning R-10
Rooms
Other Rooms Living Room, Dining Room, Bedroom 2, Bedroom 3, Kitchen, Family Room, Great Room, Primary Bathroom, Full Bath, Half Bath
Basement Partially Finished
Interior
Interior Features Built-Ins, Carpet, Ceiling Fan(s), Dining Area, Chair Railings, Family Room Off Kitchen, Primary Bath(s)
Hot Water Natural Gas
Heating Hot Water
Cooling Central A/C
Fireplaces Number 1
Fireplaces Type Wood
Fireplace Y
Heat Source Oil
Laundry Basement
Exterior
Exterior Feature Patio(s)
Garage Spaces 3.0
Water Access N
Accessibility None
Porch Patio(s)
Total Parking Spaces 3
Garage N
Building
Story 2
Foundation Permanent
Sewer Public Sewer
Water Public
Architectural Style Colonial
Level or Stories 2
Additional Building Above Grade, Below Grade
New Construction N
Schools
School District Upper Darby
Others
Senior Community No
Tax ID 16-09-00248-00
Ownership Fee Simple
SqFt Source Assessor
Special Listing Condition Standard
Read Less
Want to know what your home might be worth? Contact us for a FREE valuation!

Our team is ready to help you sell your home for the highest possible price ASAP






