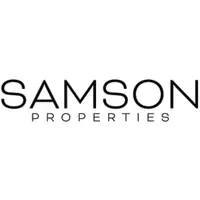Bought with David C Magagna • RE/MAX Services
$595,000
$595,000
For more information regarding the value of a property, please contact us for a free consultation.
1670 MEADOW GLEN DR Lansdale, PA 19446
3 Beds
3 Baths
1,943 SqFt
Key Details
Sold Price $595,000
Property Type Single Family Home
Sub Type Detached
Listing Status Sold
Purchase Type For Sale
Square Footage 1,943 sqft
Price per Sqft $306
Subdivision Copper Ridge
MLS Listing ID PAMC2138550
Sold Date 04/28/25
Style Split Level
Bedrooms 3
Full Baths 2
Half Baths 1
HOA Y/N N
Abv Grd Liv Area 1,643
Originating Board BRIGHT
Year Built 1972
Annual Tax Amount $6,156
Tax Year 2024
Lot Size 0.709 Acres
Acres 0.71
Lot Dimensions 125.00 x 0.00
Property Sub-Type Detached
Location
State PA
County Montgomery
Area Towamencin Twp (10653)
Zoning RESIDENTIAL
Rooms
Basement Partial
Main Level Bedrooms 3
Interior
Interior Features Ceiling Fan(s)
Hot Water Electric
Heating Forced Air
Cooling Central A/C
Flooring Fully Carpeted, Ceramic Tile, Engineered Wood
Fireplaces Number 1
Fireplaces Type Brick
Equipment Built-In Microwave, Built-In Range, Dishwasher, Dryer - Electric, Oven/Range - Electric, Refrigerator, Washer - Front Loading
Furnishings No
Fireplace Y
Appliance Built-In Microwave, Built-In Range, Dishwasher, Dryer - Electric, Oven/Range - Electric, Refrigerator, Washer - Front Loading
Heat Source Oil
Laundry Main Floor
Exterior
Garage Spaces 4.0
Water Access N
Roof Type Asphalt
Accessibility 2+ Access Exits
Total Parking Spaces 4
Garage N
Building
Story 2
Foundation Block
Sewer Public Sewer
Water Public
Architectural Style Split Level
Level or Stories 2
Additional Building Above Grade, Below Grade
Structure Type Dry Wall
New Construction N
Schools
Elementary Schools Gwynedd Square
Middle Schools Gwynedd Square Elementary School
High Schools North Penn
School District North Penn
Others
Pets Allowed N
Senior Community No
Tax ID 53-00-04900-006
Ownership Fee Simple
SqFt Source Assessor
Acceptable Financing Private
Listing Terms Private
Financing Private
Special Listing Condition Standard
Read Less
Want to know what your home might be worth? Contact us for a FREE valuation!

Our team is ready to help you sell your home for the highest possible price ASAP






