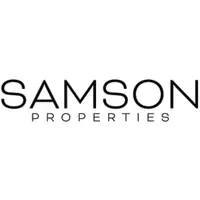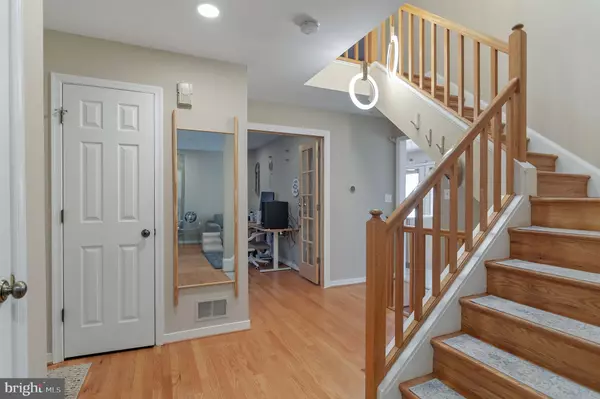
2 ROCKCREST CIR Rockville, MD 20851
3 Beds
4 Baths
2,164 SqFt
Open House
Sat Nov 15, 1:00pm - 3:00pm
UPDATED:
Key Details
Property Type Townhouse
Sub Type End of Row/Townhouse
Listing Status Coming Soon
Purchase Type For Sale
Square Footage 2,164 sqft
Price per Sqft $323
Subdivision Rockcrest
MLS Listing ID MDMC2207310
Style Contemporary
Bedrooms 3
Full Baths 3
Half Baths 1
HOA Fees $870/Semi-Annually
HOA Y/N Y
Abv Grd Liv Area 1,764
Year Built 1990
Available Date 2025-11-14
Annual Tax Amount $8,024
Tax Year 2025
Lot Size 1,799 Sqft
Acres 0.04
Property Sub-Type End of Row/Townhouse
Source BRIGHT
Property Description
Welcome to this beautifully updated, all-brick townhome featuring 3 BR and 3.5 BA & 2-car garage perfectly situated in the heart of Rockville—less than a mile from the Rockville Metro and MARC Stations, and just minutes from Rockville Town Center's vibrant dining, shopping, and entertainment. Step inside to discover modern elegance and thoughtful updates throughout. The gourmet kitchen is a true showpiece, featuring a center island with a built-in wine fridge, cabinetry with glass doors, elegant built-ins, recessed lighting, and contemporary finishes. A French door off the kitchen leads seamlessly to a spacious deck, perfect for outdoor dining and relaxation. The main level also includes a private office with French doors—ideal for home office—and a stylish living room highlighted by a sleek linear fireplace. Upstairs, the primary suite is a serene retreat, offering vaulted ceilings, generous closet space, and a luxuriously updated ensuite bathroom with a fabulous separate shower, and a soaking tub illuminated by a skylight. Two additional spacious bedrooms and an elegantly updated guest bathroom with double vanities complete the upper level. The walk-out lower level provides exceptional flexibility, featuring a large recreation or guest room with its own full bath and private courtyard entrance—perfect for visitors, entertaining, or additional living space. Enjoy the convenience of a 2-car garage, 2-car driveway, and ample guest parking with eight visitor spots plus street parking. Located in the highly acclaimed Richard Montgomery High School district, this move-in ready home offers everything today's buyers desire — style, space, comfort, and unbeatable convenience to shops, restaurants, and major commuter routes in one of Rockville's most sought-after communities.
Location
State MD
County Montgomery
Zoning R60
Direction Southeast
Rooms
Other Rooms Living Room, Dining Room, Primary Bedroom, Bedroom 2, Bedroom 3, Kitchen, Game Room, Foyer, Breakfast Room
Basement Outside Entrance, Fully Finished, Walkout Level
Interior
Interior Features Bathroom - Soaking Tub, Built-Ins, Combination Kitchen/Dining, Kitchen - Island, Primary Bath(s), Recessed Lighting, Skylight(s), Upgraded Countertops, Wainscotting, Walk-in Closet(s), Window Treatments, Wood Floors
Hot Water Natural Gas
Cooling Central A/C
Flooring Hardwood
Fireplaces Number 1
Fireplaces Type Electric
Equipment Dishwasher, Disposal, Dryer, Exhaust Fan, Humidifier, Microwave, Oven/Range - Gas, Refrigerator, Washer, Icemaker, Oven - Wall
Fireplace Y
Window Features Double Pane
Appliance Dishwasher, Disposal, Dryer, Exhaust Fan, Humidifier, Microwave, Oven/Range - Gas, Refrigerator, Washer, Icemaker, Oven - Wall
Heat Source Natural Gas
Laundry Lower Floor
Exterior
Exterior Feature Deck(s)
Parking Features Garage Door Opener, Garage - Rear Entry
Garage Spaces 4.0
Water Access N
Roof Type Asphalt
Accessibility None
Porch Deck(s)
Attached Garage 2
Total Parking Spaces 4
Garage Y
Building
Story 3
Foundation Slab
Above Ground Finished SqFt 1764
Sewer Public Sewer
Water Public
Architectural Style Contemporary
Level or Stories 3
Additional Building Above Grade, Below Grade
Structure Type Vaulted Ceilings
New Construction N
Schools
Elementary Schools Twinbrook
Middle Schools Julius West
High Schools Richard Montgomery
School District Montgomery County Public Schools
Others
HOA Fee Include Common Area Maintenance,Lawn Care Front,Lawn Care Rear,Reserve Funds
Senior Community No
Tax ID 160402894763
Ownership Fee Simple
SqFt Source 2164
Acceptable Financing Conventional, Cash, FHA, VA
Listing Terms Conventional, Cash, FHA, VA
Financing Conventional,Cash,FHA,VA
Special Listing Condition Standard







