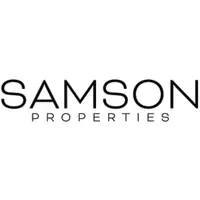322 QUARRY POINT RD Malvern, PA 19355
4 Beds
4 Baths
3,788 SqFt
OPEN HOUSE
Sat Jul 26, 4:00pm - 6:00pm
UPDATED:
Key Details
Property Type Single Family Home, Townhouse
Sub Type Twin/Semi-Detached
Listing Status Active
Purchase Type For Sale
Square Footage 3,788 sqft
Price per Sqft $228
Subdivision Atwater
MLS Listing ID PACT2104526
Style Carriage House,Contemporary
Bedrooms 4
Full Baths 4
HOA Y/N N
Abv Grd Liv Area 2,888
Year Built 2016
Available Date 2025-07-25
Annual Tax Amount $10,898
Tax Year 2025
Lot Size 2,113 Sqft
Acres 0.05
Lot Dimensions 0.00 x 0.00
Property Sub-Type Twin/Semi-Detached
Source BRIGHT
Property Description
This elegant twin home offers 4 bedrooms and 4 bathrooms, designed for modern living with thoughtful upgrades throughout.
As you enter, an airy foyer welcomes you, leading to a versatile office/study with a full bath—perfect for working from home or hosting overnight guests. The rest of the main level showcases a seamless flow between the living, dining, and an expansive open kitchen, highlighted by an oversized gourmet island with granite countertops, stainless steel appliances, and a bright morning room.
For entertainment enthusiasts, the living room is enhanced with built-in speakers, perfect for enjoying your favorite music or elevating your TV viewing experience. A door from the morning room opens to a private deck, ideal for morning coffee or hosting BBQs with friends and family. The deck also features a direct gas line connection for your grill, making outdoor cooking seamless and hassle-free.
The open floor plan, abundant natural light, and 9' ceilings create a bright and inviting atmosphere throughout.
Upstairs, you'll find a spacious owner's suite featuring a cozy sitting area, a luxurious en-suite bath with a glass stall shower, soaking tub, dual vanities, and two large walk-in closets. Three additional bedrooms, a hall bath, and a convenient laundry room complete the upper level.
The fully finished basement with a full bath offers versatile space for a home gym, playroom, or your own private movie theatre.
For added comfort and peace of mind, the home comes equipped with an emergency backup generator and a fully installed security system, ensuring your home is always protected.
Refrigerator, Washer, and Dryer are all included—making this home truly move-in ready!
Location
State PA
County Chester
Area East Whiteland Twp (10342)
Zoning RESIDENTIAL
Rooms
Other Rooms Basement
Basement Fully Finished
Interior
Hot Water Natural Gas
Heating Central
Cooling Central A/C
Fireplace N
Heat Source Natural Gas
Exterior
Parking Features Garage - Front Entry
Garage Spaces 2.0
Water Access N
Accessibility None
Attached Garage 2
Total Parking Spaces 2
Garage Y
Building
Story 2
Foundation Permanent
Sewer Public Sewer
Water Public
Architectural Style Carriage House, Contemporary
Level or Stories 2
Additional Building Above Grade, Below Grade
New Construction N
Schools
School District Great Valley
Others
Pets Allowed N
Senior Community No
Tax ID 42-02 -0341
Ownership Fee Simple
SqFt Source Assessor
Special Listing Condition Standard






