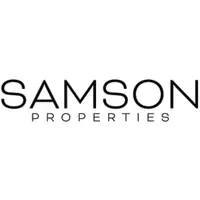4040 STEEPLECHASE DR Collegeville, PA 19426
5 Beds
5 Baths
6,039 SqFt
OPEN HOUSE
Sat Jul 12, 1:00pm - 3:00pm
Sun Jul 13, 12:00pm - 2:00pm
UPDATED:
Key Details
Property Type Single Family Home
Sub Type Detached
Listing Status Coming Soon
Purchase Type For Sale
Square Footage 6,039 sqft
Price per Sqft $214
Subdivision Heritage Hunt
MLS Listing ID PAMC2146836
Style Contemporary,Colonial
Bedrooms 5
Full Baths 4
Half Baths 1
HOA Y/N N
Abv Grd Liv Area 4,359
Year Built 2005
Available Date 2025-07-11
Annual Tax Amount $15,656
Tax Year 2024
Lot Size 0.935 Acres
Acres 0.94
Lot Dimensions 291.00 x 0.00
Property Sub-Type Detached
Source BRIGHT
Property Description
This rarely available estate is tucked within the prestigious and highly desirable Heritage Hunt private community with no HOA offering the perfect blend of privacy, space, and luxury. Set on nearly one acre and over 6,000 square feet of impeccably and modern finished living space, this move-in ready residence boasts 5 bedrooms, 4.5 bathrooms, including a brand new fully finished walk-out basement.
As you step through the elegant front entrance, you're welcomed by a dramatic two-story foyer that opens to a formal living room and a dining room, ideal for both everyday living and special occasions, where you'll be graced with a striking modern crystal chandelier that adds a touch of glamour and sophistication to the space. Throughout the main level, you'll find soaring 9-feet ceilings, warm natural light, and thoughtfully designed spaces, including a private home office, a powder room, and a spacious laundry room with exterior access. At the heart of the home lies a beautifully renovated gourmet kitchen (2024), featuring modern cabinetry, a stunning 13-foot granite island, premium stainless steel appliances, double ovens, a built-in microwave, and plenty of storage for every culinary need. The adjacent sunroom, surrounded by windows, invites in natural light and opens directly to one of several outdoor living areas, perfect for casual gatherings or peaceful morning coffee. The two-story family room impresses with 20-foot ceilings, a floor-to-ceiling wall of windows, and a cozy gas fireplace. A secondary staircase leads to the upper level, where the expansive 9-foot ceiling primary suite awaits, complete with a spacious sitting room, three walk-in closets, and a spa-like en-suite featuring a soaking tub, walk-in shower, dual vanities, and a makeup area. Three additional bedrooms and two more full bathrooms complete the upper level, all spacious and filled with natural light.
In 2025, the fully finished walk-out basement was thoughtfully completed to suit a wide range of lifestyles. This impressive lower level features a spacious open-concept area, ideal for a game room, home bar, or casual living space. It also includes a dedicated home gym, a private enclosed bedroom, a full modern bathroom, and an additional finished room perfect for use as a wine cellar, study, or playroom. Whether you're entertaining guests, relaxing with family, or working from home, this versatile space is designed to adapt to your needs with style and comfort.
Step outside and enjoy a private backyard oasis, complete with a custom paver patio, a tranquil fountain, a built-in firepit, and two large deck areas, all surrounded by mature landscaping perfect for hosting or relaxing in total serenity and privacy. The spacious three-car side-entry garage offers ample room for vehicles, bikes, and storage. Ideally located just minutes from Route 422, 29, 363 and 476, this home is only 8 minutes from Providence Town Center, 20 minutes to King of Prussia, and 45 minutes from Center City Philadelphia. Zoned to the top-performing, award-winning Perkiomen Valley School District, this home delivers the perfect combination of luxury, convenience, and access to one of the most respected public school systems in the region. Schedule your private showing today, don't miss this rare opportunity to own a meticulously maintained and upgraded home. Additional photos will be available Friday, July 11
Location
State PA
County Montgomery
Area Skippack Twp (10651)
Zoning RESIDENTIAL
Rooms
Other Rooms Living Room, Dining Room, Primary Bedroom, Bedroom 2, Bedroom 3, Kitchen, Family Room, Basement, Breakfast Room, Bedroom 1, Office
Basement Full
Interior
Interior Features Additional Stairway, Bathroom - Soaking Tub, Bathroom - Stall Shower, Bathroom - Walk-In Shower, Kitchen - Island, Kitchen - Eat-In, Kitchen - Gourmet, Breakfast Area, Formal/Separate Dining Room, Primary Bath(s), Recessed Lighting, Walk-in Closet(s), Window Treatments
Hot Water Electric
Heating Forced Air
Cooling Central A/C
Flooring Wood, Tile/Brick, Carpet
Fireplaces Number 1
Fireplaces Type Gas/Propane
Inclusions Ladder in garage, billiard table (to be assembled), washer & dryer, kitchen refrigerator, patio furniture, window screens and treatments, nest doorbell, elliptical machine, all in "as-is" condition with no monetary value.
Equipment Built-In Microwave, Cooktop, Dishwasher, Disposal, Dryer, Oven - Double, Oven - Self Cleaning, Refrigerator, Stainless Steel Appliances, Washer, Water Heater - High-Efficiency
Fireplace Y
Appliance Built-In Microwave, Cooktop, Dishwasher, Disposal, Dryer, Oven - Double, Oven - Self Cleaning, Refrigerator, Stainless Steel Appliances, Washer, Water Heater - High-Efficiency
Heat Source Natural Gas
Laundry Main Floor
Exterior
Exterior Feature Deck(s), Patio(s)
Parking Features Garage - Side Entry, Oversized, Inside Access, Garage Door Opener
Garage Spaces 6.0
Utilities Available Cable TV
Water Access N
View Trees/Woods
Accessibility None
Porch Deck(s), Patio(s)
Attached Garage 3
Total Parking Spaces 6
Garage Y
Building
Lot Description Corner, Front Yard, Rear Yard, SideYard(s), Trees/Wooded
Story 2
Foundation Concrete Perimeter
Sewer Public Sewer
Water Public
Architectural Style Contemporary, Colonial
Level or Stories 2
Additional Building Above Grade, Below Grade
Structure Type Cathedral Ceilings,9'+ Ceilings
New Construction N
Schools
School District Perkiomen Valley
Others
Senior Community No
Tax ID 51-00-02823-087
Ownership Fee Simple
SqFt Source Assessor
Security Features Carbon Monoxide Detector(s),Smoke Detector
Acceptable Financing Conventional, Cash
Horse Property N
Listing Terms Conventional, Cash
Financing Conventional,Cash
Special Listing Condition Standard






