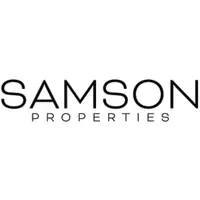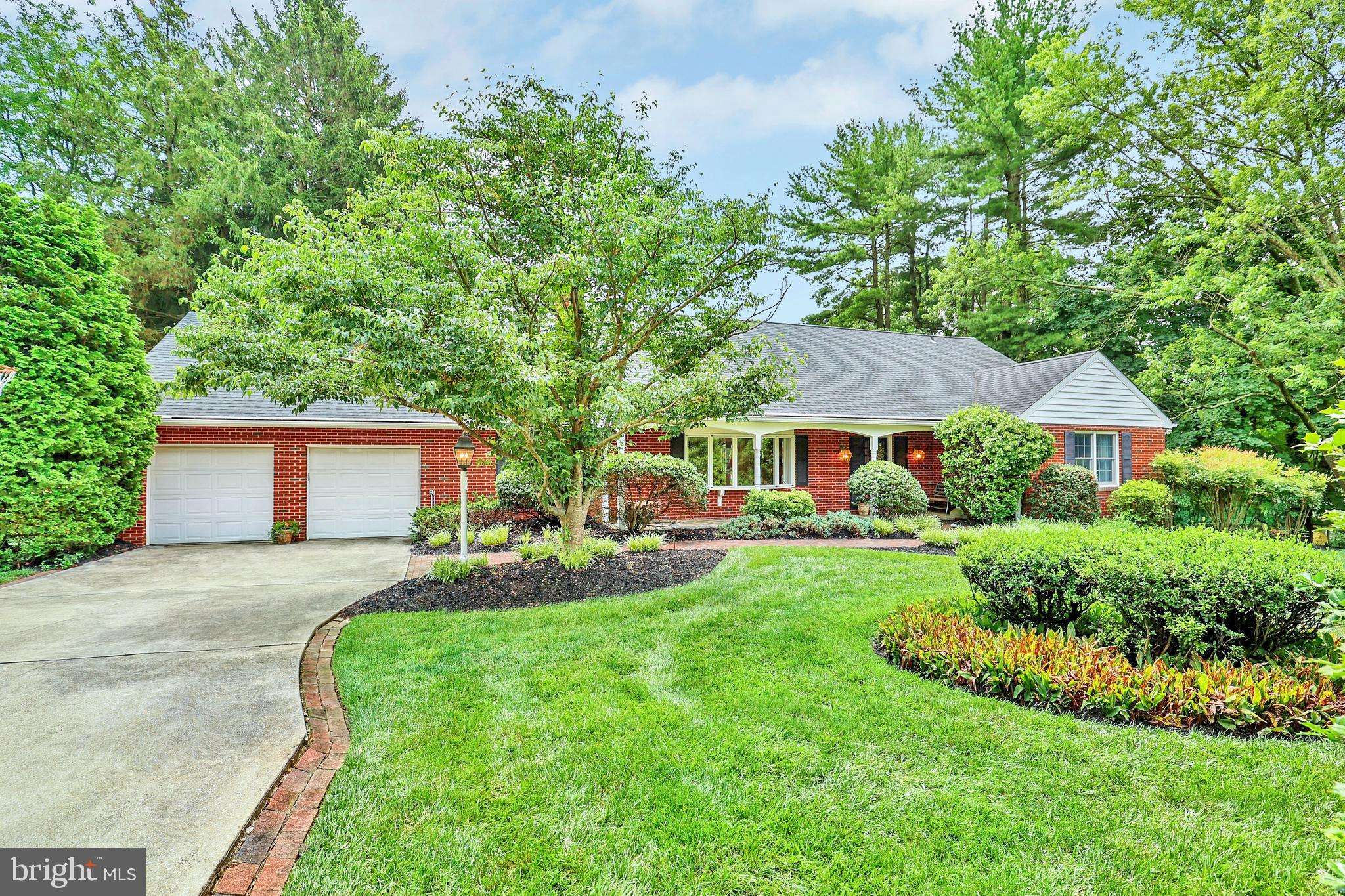13713 HARCUM RD Phoenix, MD 21131
5 Beds
4 Baths
4,319 SqFt
OPEN HOUSE
Thu Jul 10, 5:00pm - 6:30pm
UPDATED:
Key Details
Property Type Single Family Home
Sub Type Detached
Listing Status Coming Soon
Purchase Type For Sale
Square Footage 4,319 sqft
Price per Sqft $196
Subdivision Summer Hill
MLS Listing ID MDBC2130468
Style Cape Cod,Colonial,Raised Ranch/Rambler,Other
Bedrooms 5
Full Baths 2
Half Baths 2
HOA Y/N N
Abv Grd Liv Area 3,019
Year Built 1968
Available Date 2025-07-10
Annual Tax Amount $6,866
Tax Year 2024
Lot Size 1.220 Acres
Acres 1.22
Lot Dimensions 2.00 x
Property Sub-Type Detached
Source BRIGHT
Property Description
Step into a warm and inviting foyer that opens to a formal family room where a classic wood-burning fireplace, flanked by custom-built-in shelving, creates the perfect setting for everyday living and memorable entertaining. This elegant space is open to the gourmet kitchen, making it as functional as it is inviting.
Fully renovated in 2019, the kitchen is a true showpiece with quartz counters, an oversized island that also serves as a breakfast bar, abundant cabinetry, and generous prep space. KitchenAid stainless steel appliances include a double oven, range hood, under-the-counter microwave drawer, and refrigerator. A separate beverage station with sink and beverage cooler adds both style and convenience. A door from the kitchen opens to a large, multi-level deck with several seating areas, while French doors from the dining room lead to a delightful screened-in porch—perfect for enjoying indoor-outdoor living.
The adjoining dining room is ideal for special occasions and flows effortlessly into a cozy living room, an intimate space for conversation or quiet retreat. A versatile den/library/office offers a quiet escape from the main living areas and features a second wood-burning fireplace with a handsome hearth, mantle, and built-ins. A beautifully appointed powder room completes this wing of the main level.
The main-level owners' suite is a private sanctuary filled with natural light and features two large closets and a luxurious spa-inspired bath with a soaking tub, oversized separate shower, and double vanities with clean, modern lines.
Upstairs, four oversized bedrooms offer exceptional space for family or guests. Beautiful wood floors run throughout, and each bedroom includes generous closet space. This level also features a bright, updated hall bathroom with double vanity, a cedar closet, and a huge storage area rarely found in homes of this style.
The expansive finished lower level offers versatile space designed for casual entertaining. Multiple seating areas, a bar with sink and stool seating, and an open recreation area allow for flexible use. A cheerful changing room for pool guests, a powder room, and a large storage closet are thoughtfully positioned off the main living area. Wide glass doors open directly to the pool, patio, and backyard.
At the rear of the lower level is a large, practical space that serves as a second kitchen, with counters, oven, refrigerator, dishwasher, and utility sink—all in one organized, functional room.
Outdoor living is truly exceptional. A stunning in-ground, heated pool takes center stage, surrounded by mature landscaping and lawn. A slate-floored gazebo with a ceiling fan provides shaded seating poolside overlooking the expansive greenspace. Beyond the pool's side gate, a fun stone path winds down to a second gazebo beside a tranquil pond with a waterfall, an unforgettable outdoor experience.
An oversized two-car garage features a workbench, pull-down stairs to an attic, and an additional refrigerator, completing the home.
Located just minutes from Hunt Valley's shopping, dining, and commuter routes, this property offers privacy, convenience, and elegance. All appliances convey, and a one-year home warranty is included. Stop by the open house or call to schedule your private showing — this is one you will not want to miss.
Location
State MD
County Baltimore
Zoning RC 6
Rooms
Other Rooms Living Room, Dining Room, Primary Bedroom, Bedroom 2, Bedroom 3, Bedroom 4, Bedroom 5, Kitchen, Family Room, Den, Foyer, Other, Recreation Room, Storage Room, Utility Room, Bathroom 2, Primary Bathroom, Half Bath, Screened Porch
Basement Walkout Level, Rear Entrance, Outside Entrance, Heated, Improved, Fully Finished, Daylight, Partial, Connecting Stairway, Space For Rooms, Shelving, Interior Access, Full, Other
Main Level Bedrooms 1
Interior
Interior Features 2nd Kitchen, Bathroom - Walk-In Shower, Bathroom - Soaking Tub, Built-Ins, Breakfast Area, Ceiling Fan(s), Cedar Closet(s), Chair Railings, Crown Moldings, Entry Level Bedroom, Floor Plan - Open, Kitchen - Island, Recessed Lighting, Upgraded Countertops, Walk-in Closet(s), Wet/Dry Bar, Water Treat System, Window Treatments, Wood Floors, Other, Attic, Bar, Dining Area, Kitchen - Eat-In, Primary Bath(s), Pantry, Combination Kitchen/Dining, Family Room Off Kitchen
Hot Water Electric
Heating Forced Air, Radiant, Central, Ceiling
Cooling Central A/C, Ceiling Fan(s), Ductless/Mini-Split
Flooring Wood, Tile/Brick, Marble, Luxury Vinyl Plank
Fireplaces Number 2
Fireplaces Type Wood, Mantel(s), Brick, Fireplace - Glass Doors, Screen, Other
Inclusions Electric decorative fireplace in lower level and master bedroom, four kitchen breakfast barstools, three lower level barstools, total of two dishwashers (kitchen and lower level kitchen), two ovens ( kitchen and lower level kitchen), three refrigerators ( kitchen, lower level kitchen, and garage), bar fridge in kitchen beverage station. Propane fire pit by the pond. Large storage box by pool for pool toys.
Equipment Built-In Microwave, Dishwasher, Disposal, Dryer, Exhaust Fan, Extra Refrigerator/Freezer, Oven - Self Cleaning, Oven/Range - Electric, Range Hood, Refrigerator, Stainless Steel Appliances, Washer, Water Heater, Dryer - Front Loading, Oven - Double, Washer - Front Loading, Water Conditioner - Owned, Microwave
Fireplace Y
Window Features Bay/Bow,Casement,Double Hung,Double Pane,Replacement,Screens,Sliding
Appliance Built-In Microwave, Dishwasher, Disposal, Dryer, Exhaust Fan, Extra Refrigerator/Freezer, Oven - Self Cleaning, Oven/Range - Electric, Range Hood, Refrigerator, Stainless Steel Appliances, Washer, Water Heater, Dryer - Front Loading, Oven - Double, Washer - Front Loading, Water Conditioner - Owned, Microwave
Heat Source Electric
Laundry Lower Floor
Exterior
Exterior Feature Deck(s), Porch(es), Enclosed, Screened, Patio(s), Brick, Roof
Parking Features Additional Storage Area, Garage - Front Entry, Garage Door Opener, Inside Access, Oversized, Other
Garage Spaces 5.0
Fence Partially, Aluminum, Other
Pool In Ground, Heated, Filtered, Fenced
Utilities Available Phone, Cable TV Available, Under Ground
Water Access N
View Garden/Lawn, Pond, Trees/Woods
Roof Type Architectural Shingle
Street Surface Paved
Accessibility None
Porch Deck(s), Porch(es), Enclosed, Screened, Patio(s), Brick, Roof
Attached Garage 2
Total Parking Spaces 5
Garage Y
Building
Lot Description Backs to Trees, Cleared, Front Yard, Landscaping, Level, No Thru Street, Pond, Poolside, Rear Yard
Story 3
Foundation Block
Sewer Septic Exists
Water Well
Architectural Style Cape Cod, Colonial, Raised Ranch/Rambler, Other
Level or Stories 3
Additional Building Above Grade, Below Grade
Structure Type Dry Wall
New Construction N
Schools
Elementary Schools Jacksonville
Middle Schools Cockeysville
High Schools Dulaney
School District Baltimore County Public Schools
Others
Senior Community No
Tax ID 04101016060450
Ownership Fee Simple
SqFt Source Assessor
Acceptable Financing Cash, Conventional, VA
Horse Property N
Listing Terms Cash, Conventional, VA
Financing Cash,Conventional,VA
Special Listing Condition Standard






