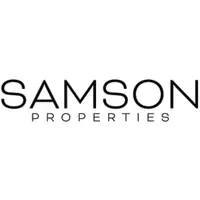879 COLDWATER DR Clayton, DE 19938
4 Beds
4 Baths
3,710 SqFt
UPDATED:
Key Details
Property Type Single Family Home
Sub Type Detached
Listing Status Active
Purchase Type For Sale
Square Footage 3,710 sqft
Price per Sqft $134
Subdivision Providence Crossing
MLS Listing ID DEKT2038558
Style Colonial
Bedrooms 4
Full Baths 3
Half Baths 1
HOA Fees $295/ann
HOA Y/N Y
Abv Grd Liv Area 2,708
Year Built 2014
Available Date 2025-06-21
Annual Tax Amount $1,864
Tax Year 2024
Lot Size 10,498 Sqft
Acres 0.24
Lot Dimensions 80.00 x 135.00
Property Sub-Type Detached
Source BRIGHT
Property Description
Upon entering, you are greeted by a welcoming foyer that sets a refined tone for the home. The formal dining room is ideal for hosting gatherings and special occasions, while the cozy dining alcove provides a more intimate setting for everyday meals. Recent upgrades include plush, new carpeting on both the main level and upstairs, ensuring a fresh and comfortable environment.
The home boasts a convenient main level powder room and a stylish double-sink bathroom, making busy mornings more manageable. The primary suite is a private retreat, complete with dual walk-in closets for plenty of storage space and natural light.
The fully finished basement adds valuable additional living space, featuring a full bathroom, exercise room, bedroom, and an inviting theater room including a projector and screen—perfect for relaxation or entertaining. Step outside to enjoy the screened-in porch or unwind in the fenced backyard, surrounded by mature woods for added privacy and tranquility.
Climate control is provided by central air conditioning, forced air heating, and efficient gas systems, ensuring comfort throughout the year. An attached garage offers convenient parking, while the included washer and dryer enhance daily practicality.
Located close to major roadways, shopping, and dining options, this home combines style, functionality, and an exceptional location. Move-in ready and thoughtfully maintained, it is an excellent opportunity for those seeking a welcoming and versatile residence. We invite you to schedule a viewing and experience all this wonderful property has to offer.
Location
State DE
County Kent
Area Smyrna (30801)
Zoning RS
Rooms
Other Rooms Dining Room, Primary Bedroom, Sitting Room, Bedroom 2, Bedroom 3, Bedroom 4, Kitchen, Family Room, Foyer, Breakfast Room, 2nd Stry Fam Rm, Exercise Room, Laundry, Mud Room, Recreation Room, Storage Room, Primary Bathroom, Full Bath, Half Bath, Screened Porch
Basement Poured Concrete, Sump Pump, Full, Fully Finished
Interior
Interior Features Bathroom - Tub Shower, Bathroom - Walk-In Shower, Breakfast Area, Carpet, Combination Dining/Living, Dining Area, Family Room Off Kitchen, Formal/Separate Dining Room, Kitchen - Eat-In, Pantry
Hot Water Electric
Heating Central, Forced Air, Programmable Thermostat
Cooling Central A/C, Zoned
Flooring Carpet, Vinyl
Inclusions Projector and Projector Screen in Basement Recreation Room
Equipment Built-In Microwave, Cooktop, Dishwasher, Disposal, Dryer, Oven - Double, Oven - Wall, Oven/Range - Gas, Refrigerator, Stainless Steel Appliances, Washer, Water Heater
Furnishings No
Fireplace N
Window Features Energy Efficient
Appliance Built-In Microwave, Cooktop, Dishwasher, Disposal, Dryer, Oven - Double, Oven - Wall, Oven/Range - Gas, Refrigerator, Stainless Steel Appliances, Washer, Water Heater
Heat Source Natural Gas
Laundry Upper Floor
Exterior
Exterior Feature Patio(s), Porch(es), Screened
Parking Features Garage Door Opener, Garage - Front Entry
Garage Spaces 4.0
Fence Vinyl, Rear
Utilities Available Cable TV Available, Electric Available, Natural Gas Available, Phone Available, Under Ground, Sewer Available, Water Available
Amenities Available Tot Lots/Playground
Water Access N
View Trees/Woods
Accessibility None
Porch Patio(s), Porch(es), Screened
Attached Garage 2
Total Parking Spaces 4
Garage Y
Building
Lot Description Backs to Trees, Trees/Wooded
Story 2
Foundation Concrete Perimeter
Sewer Public Sewer
Water Public
Architectural Style Colonial
Level or Stories 2
Additional Building Above Grade, Below Grade
Structure Type Dry Wall
New Construction N
Schools
School District Smyrna
Others
Pets Allowed Y
HOA Fee Include Common Area Maintenance
Senior Community No
Tax ID KH-04-02702-03-0200-000
Ownership Fee Simple
SqFt Source Assessor
Security Features Carbon Monoxide Detector(s),Smoke Detector
Acceptable Financing Conventional, FHA, VA, Cash
Horse Property N
Listing Terms Conventional, FHA, VA, Cash
Financing Conventional,FHA,VA,Cash
Special Listing Condition Standard
Pets Allowed Dogs OK, Cats OK






