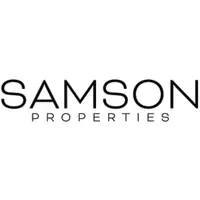539 MCCARTY RD Fredericksburg, VA 22405
3 Beds
3 Baths
1,671 SqFt
UPDATED:
Key Details
Property Type Single Family Home
Sub Type Detached
Listing Status Active
Purchase Type For Sale
Square Footage 1,671 sqft
Price per Sqft $299
Subdivision None Available
MLS Listing ID VAST2039850
Style Ranch/Rambler
Bedrooms 3
Full Baths 2
Half Baths 1
HOA Y/N N
Abv Grd Liv Area 1,671
Year Built 1976
Annual Tax Amount $3,606
Tax Year 2024
Lot Size 2.800 Acres
Acres 2.8
Property Sub-Type Detached
Source BRIGHT
Property Description
The attached 1 car garage provides plenty of room for vehicles, tools, and equipment, while the detached 1-car garage with electricity offers flexible usage—whether you need extra storage, a workspace, or a shelter for small farm animals. You'll never worry about losing power thanks to the whole-house generator powered by propane (tank owned). The home also includes a modern in-home water filtration system (owned), giving you reliable access to clean, fresh water, and a brand-new septic system for added peace of mind. Step outside from the kitchen onto a spacious wood deck, perfect for sipping morning coffee or enjoying quiet evenings in your private backyard. Ideally located just 10 minutes from Historic Downtown Fredericksburg, local parks, and the VRE, this rare property combines the serenity of country living with the convenience of nearby amenities. Whether you're ready to bring your animals, start a garden, or simply enjoy the wide-open space, this one-of-a-kind home is ready to welcome you.
Location
State VA
County Stafford
Zoning A2
Rooms
Main Level Bedrooms 3
Interior
Interior Features Attic, Breakfast Area, Ceiling Fan(s), Combination Kitchen/Dining, Crown Moldings, Dining Area, Entry Level Bedroom, Family Room Off Kitchen, Flat, Floor Plan - Traditional, Kitchen - Gourmet, Kitchen - Table Space, Primary Bath(s), Upgraded Countertops, Walk-in Closet(s), Window Treatments, Wood Floors
Hot Water Electric
Heating Heat Pump(s)
Cooling Central A/C
Flooring Solid Hardwood
Fireplaces Number 1
Fireplaces Type Brick, Mantel(s)
Equipment Built-In Microwave, Cooktop, Dishwasher, Dryer - Electric, Icemaker, Microwave, Oven - Wall, Refrigerator, Stainless Steel Appliances, Washer, Water Conditioner - Owned, Water Heater
Furnishings No
Fireplace Y
Appliance Built-In Microwave, Cooktop, Dishwasher, Dryer - Electric, Icemaker, Microwave, Oven - Wall, Refrigerator, Stainless Steel Appliances, Washer, Water Conditioner - Owned, Water Heater
Heat Source Electric
Laundry Main Floor
Exterior
Exterior Feature Deck(s), Patio(s), Porch(es), Roof
Parking Features Garage - Front Entry
Garage Spaces 8.0
Fence Wood
Water Access N
View Garden/Lawn
Roof Type Architectural Shingle
Street Surface Black Top
Accessibility None
Porch Deck(s), Patio(s), Porch(es), Roof
Road Frontage City/County
Attached Garage 1
Total Parking Spaces 8
Garage Y
Building
Lot Description Backs to Trees, Cleared, Front Yard, Level, Open, Partly Wooded, Private, Rear Yard, Secluded, Additional Lot(s)
Story 1
Foundation Crawl Space
Sewer Septic < # of BR
Water Well
Architectural Style Ranch/Rambler
Level or Stories 1
Additional Building Above Grade, Below Grade
Structure Type Dry Wall
New Construction N
Schools
Elementary Schools Ferry Farm
Middle Schools Dixon-Smith
High Schools Stafford
School District Stafford County Public Schools
Others
Senior Community No
Tax ID 59 27F
Ownership Fee Simple
SqFt Source Estimated
Acceptable Financing Cash, Conventional, FHA, VA, USDA
Horse Property Y
Horse Feature Horses Allowed, Paddock
Listing Terms Cash, Conventional, FHA, VA, USDA
Financing Cash,Conventional,FHA,VA,USDA
Special Listing Condition Standard






