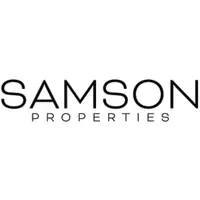4101 CATHEDRAL AVE NW #711 Washington, DC 20016
2 Beds
2 Baths
1,500 SqFt
OPEN HOUSE
Sat Jun 07, 11:00am - 1:00pm
Sun Jun 08, 11:00am - 1:00pm
UPDATED:
Key Details
Property Type Condo
Sub Type Condo/Co-op
Listing Status Active
Purchase Type For Sale
Square Footage 1,500 sqft
Price per Sqft $350
Subdivision Cathedral Heights
MLS Listing ID DCDC2191100
Style Other
Bedrooms 2
Full Baths 2
Condo Fees $2,501/mo
HOA Y/N N
Abv Grd Liv Area 1,500
Year Built 1962
Annual Tax Amount $184,357
Tax Year 2024
Property Sub-Type Condo/Co-op
Source BRIGHT
Property Description
You will love this newly updated, open and bright end unit! Step inside the foyer and you are greeted by brand new luxury vinyl plank flooring and fresh paint that runs throughout the home, and a spacious foyer with plenty of closet space for all the storage you could need. The kitchen features 42" wood cabinets, stainless steel appliances and a large window. The open living area has walls of windows and balcony access making it even more spacious and inviting. A dining area is anchored by a new modern chandelier and has space to fit a large table for dinner parties. Down the hall there is an updated full hall bath and large second bedroom. The primary suite at the end of the hall offers privacy, an en-suite bathroom, and a walk-in closet with a new closet system. This unit conveys a secure storage space, assigned garage parking space and ample guest parking is available.
*The co-op fee covers almost everything in one convenient monthly payment, including property taxes, building insurance, electricity, gas, heat, water, sewer, trash, pool, fitness center, parking, storage, building maintenance, front desk/concierge, snow removal, laundry facilities, bike storage, and community room.*
Location
State DC
County Washington
Zoning RESIDENTIAL
Rooms
Other Rooms Living Room, Dining Room, Kitchen
Main Level Bedrooms 2
Interior
Interior Features Dining Area, Floor Plan - Open
Hot Water Natural Gas
Heating Convector
Cooling Convector
Flooring Luxury Vinyl Plank
Equipment Dishwasher, Disposal, Oven/Range - Electric, Built-In Microwave, Refrigerator
Furnishings No
Fireplace N
Window Features Sliding
Appliance Dishwasher, Disposal, Oven/Range - Electric, Built-In Microwave, Refrigerator
Heat Source Electric
Laundry Common
Exterior
Exterior Feature Balcony
Parking Features Basement Garage, Covered Parking, Inside Access, Underground
Garage Spaces 1.0
Parking On Site 1
Amenities Available Answering Service, Concierge, Elevator, Extra Storage, Pool - Outdoor
Water Access N
View City, Garden/Lawn
Accessibility Elevator
Porch Balcony
Attached Garage 1
Total Parking Spaces 1
Garage Y
Building
Story 1
Unit Features Hi-Rise 9+ Floors
Sewer Public Sewer
Water Public
Architectural Style Other
Level or Stories 1
Additional Building Above Grade, Below Grade
New Construction N
Schools
School District District Of Columbia Public Schools
Others
Pets Allowed Y
HOA Fee Include Air Conditioning,Common Area Maintenance,Custodial Services Maintenance,Electricity,Gas,Heat,Management,Insurance,Parking Fee,Pool(s),Reserve Funds,Sewer,Snow Removal,Taxes,Trash,Water
Senior Community No
Tax ID 1802//0823
Ownership Cooperative
Security Features Desk in Lobby,Intercom
Special Listing Condition Standard
Pets Allowed Case by Case Basis






