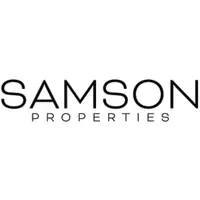11315 WYTHEVILLE LN Fredericksburg, VA 22407
4 Beds
4 Baths
2,340 SqFt
OPEN HOUSE
Sun Jun 08, 1:00pm - 3:00pm
UPDATED:
Key Details
Property Type Townhouse
Sub Type Interior Row/Townhouse
Listing Status Coming Soon
Purchase Type For Sale
Square Footage 2,340 sqft
Price per Sqft $168
Subdivision Salem Fields
MLS Listing ID VASP2033406
Style Colonial
Bedrooms 4
Full Baths 3
Half Baths 1
HOA Fees $100/mo
HOA Y/N Y
Abv Grd Liv Area 1,680
Year Built 2005
Available Date 2025-05-27
Annual Tax Amount $2,585
Tax Year 2024
Lot Size 1,700 Sqft
Acres 0.04
Property Sub-Type Interior Row/Townhouse
Source BRIGHT
Property Description
Welcome to a beautifully updated townhouse that blends style, space, and smart upgrades—all in a vibrant, amenity-filled community! Step inside and you're greeted by durable luxury vinyl plank flooring throughout, setting the tone for easy maintenance and modern living.
The heart of the home is the spacious eat-in kitchen, complete with an added pantry for extra storage and plenty of room to gather, cook, or sip your morning coffee in comfort. Whether you're hosting friends or enjoying a cozy night in, the flow from kitchen to living area makes entertaining a breeze.
Upstairs, retreat to your owner's suite, where comfort and function meet. Enjoy a private sitting area, a luxurious en-suite bathroom with a deep soaking tub, walk-in shower, and a truly custom walk-in closet that gives everything its place. Two additional bedrooms on this level offer flexibility for guests, office space, or a growing family—plus the convenience of washer and dryer connections right where you need them.
This home is located in a well-maintained community with top-tier amenities: a clubhouse, in-ground pool for summer fun, tennis courts, a playground, and peaceful walking trails to enjoy your evenings or morning strolls.
Perfectly positioned near shopping, dining, and commuter routes, this townhouse is ideal for professionals, families, or anyone looking for low-maintenance living with all the perks.
Schedule your private showing today and see why this updated gem is the perfect place to call home!
Location
State VA
County Spotsylvania
Zoning P3
Rooms
Other Rooms Living Room, Primary Bedroom, Bedroom 2, Bedroom 3, Kitchen, Family Room, In-Law/auPair/Suite, Bathroom 1, Bathroom 3, Primary Bathroom
Basement Daylight, Full, Front Entrance, Fully Finished, Heated, Garage Access, Outside Entrance, Rear Entrance, Windows
Interior
Interior Features Bathroom - Walk-In Shower, Bathroom - Tub Shower, Bathroom - Soaking Tub, Built-Ins, Breakfast Area, Ceiling Fan(s), Combination Kitchen/Living, Entry Level Bedroom, Family Room Off Kitchen, Floor Plan - Open, Kitchen - Eat-In, Kitchen - Table Space, Pantry, Primary Bath(s), Walk-in Closet(s), Window Treatments
Hot Water Natural Gas
Heating Central
Cooling Central A/C
Flooring Luxury Vinyl Plank, Partially Carpeted, Ceramic Tile
Fireplaces Number 1
Fireplaces Type Fireplace - Glass Doors, Gas/Propane, Screen
Equipment Dishwasher, Stove, Refrigerator, Microwave, Washer/Dryer Hookups Only
Furnishings No
Fireplace Y
Window Features Screens
Appliance Dishwasher, Stove, Refrigerator, Microwave, Washer/Dryer Hookups Only
Heat Source Electric
Exterior
Exterior Feature Enclosed, Patio(s)
Parking Features Garage - Front Entry, Garage Door Opener, Inside Access
Garage Spaces 2.0
Fence Rear, Wood
Utilities Available Natural Gas Available, Cable TV Available, Electric Available, Phone Available, Sewer Available, Water Available
Water Access N
Roof Type Composite,Shingle
Accessibility None
Porch Enclosed, Patio(s)
Road Frontage City/County
Attached Garage 1
Total Parking Spaces 2
Garage Y
Building
Lot Description Front Yard, Interior, Landscaping, Rear Yard
Story 3
Foundation Concrete Perimeter
Sewer Public Sewer
Water Public
Architectural Style Colonial
Level or Stories 3
Additional Building Above Grade, Below Grade
Structure Type Dry Wall
New Construction N
Schools
Elementary Schools Smith Station
Middle Schools Freedom
High Schools Chancellor
School District Spotsylvania County Public Schools
Others
Pets Allowed Y
Senior Community No
Tax ID 22T36-7-
Ownership Fee Simple
SqFt Source Assessor
Acceptable Financing FHA, Conventional, Cash, VA, VHDA
Listing Terms FHA, Conventional, Cash, VA, VHDA
Financing FHA,Conventional,Cash,VA,VHDA
Special Listing Condition Standard
Pets Allowed Breed Restrictions
Virtual Tour https://listings.nextdoorphotos.com/vd/191024846






