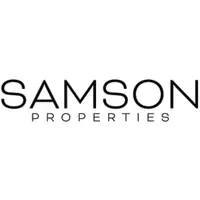1060 WOODBOURNE DR Southampton, PA 18966
3 Beds
3 Baths
1,254 SqFt
OPEN HOUSE
Sat May 31, 11:00am - 1:00pm
UPDATED:
Key Details
Property Type Single Family Home
Sub Type Detached
Listing Status Coming Soon
Purchase Type For Sale
Square Footage 1,254 sqft
Price per Sqft $398
Subdivision Latimer Farms
MLS Listing ID PABU2096496
Style Split Level
Bedrooms 3
Full Baths 2
Half Baths 1
HOA Y/N N
Abv Grd Liv Area 1,254
Year Built 1962
Available Date 2025-05-31
Annual Tax Amount $6,114
Tax Year 2025
Lot Size 0.299 Acres
Acres 0.3
Lot Dimensions 85.00 x 153.00
Property Sub-Type Detached
Source BRIGHT
Property Description
Welcome to this beautifully updated split-level home situated on a spacious 1/3-acre lot in the desirable community of Southampton, PA. With 3 bedrooms, 2.5 bathrooms, and a thoughtful layout, this home offers modern comfort, flexibility, and plenty of room to grow.
Step inside to a bright and inviting main level featuring a recently renovated kitchen with sleek countertops, updated cabinetry, and stainless steel appliances—perfect for both everyday meals and entertaining. The open-concept dining and living areas are filled with natural light, thanks to newly installed windows that enhance both energy efficiency and style.
Upstairs, you'll find three comfortable bedrooms and two full bathrooms, including a primary suite with its own private bath. The lower level offers a spacious family room or flexible bonus space, a convenient half bath, and direct access to the backyard—ideal for gatherings, a home office, or a playroom.
Additional highlights include a newer roof, newer windows throughout, and an expansive yard perfect for outdoor entertaining, gardening, or simply relaxing. The attached garage, carport, and driveway provide ample parking and storage.
Set in a quiet neighborhood with easy access to shopping, dining, parks, and major commuter routes, this turnkey home is ready for you to move in and enjoy.
Don't miss this opportunity to own a modernized gem in a prime Bucks County location as few ever come on market!
Location
State PA
County Bucks
Area Upper Southampton Twp (10148)
Zoning R3
Interior
Hot Water Natural Gas
Heating Baseboard - Hot Water
Cooling Central A/C
Fireplace N
Heat Source Natural Gas
Exterior
Parking Features Garage Door Opener
Garage Spaces 3.0
Water Access N
Accessibility 2+ Access Exits
Attached Garage 1
Total Parking Spaces 3
Garage Y
Building
Story 2.5
Foundation Slab
Sewer Public Sewer
Water Public
Architectural Style Split Level
Level or Stories 2.5
Additional Building Above Grade, Below Grade
New Construction N
Schools
School District Centennial
Others
Senior Community No
Tax ID 48-016-264
Ownership Fee Simple
SqFt Source Assessor
Special Listing Condition Standard






