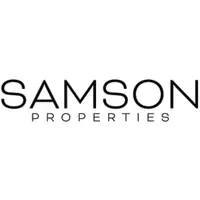1037 BARLEN DR Richmond, VA 23225
3 Beds
1 Bath
984 SqFt
UPDATED:
Key Details
Property Type Single Family Home
Sub Type Detached
Listing Status Pending
Purchase Type For Sale
Square Footage 984 sqft
Price per Sqft $243
Subdivision None Available
MLS Listing ID VARC2000674
Style Ranch/Rambler
Bedrooms 3
Full Baths 1
HOA Y/N N
Abv Grd Liv Area 984
Year Built 1958
Annual Tax Amount $2,016
Tax Year 2025
Lot Size 9,100 Sqft
Acres 0.21
Lot Dimensions 70.00 x 130.00
Property Sub-Type Detached
Source BRIGHT
Property Description
neighborhoods. This inviting property offers the perfect balance of city convenience and peaceful living.
Situated on a large lot, it provides ample space for outdoor enjoyment, gardening, or future expansion.
With solid bones and evident care throughout, this home is ideal for first-time buyers, those looking to
downsize, or investors seeking a dependable rental property. The home's good condition reflects years of
attentive upkeep, making it a move-in-ready opportunity.
Located just minutes from downtown Richmond, you'll enjoy quick access to the city's vibrant culture,
dining, and entertainment while coming home to a quiet, tree-lined street that offers peace and serenity.
Don't miss your chance to own a piece of property in this highly sought-after area — where value, location,
and livability come together seamlessly.
Location
State VA
County Richmond City
Zoning 4
Rooms
Main Level Bedrooms 3
Interior
Hot Water Natural Gas
Heating Central, Heat Pump(s)
Cooling Central A/C
Flooring Laminated, Solid Hardwood, Tile/Brick
Inclusions Some Built-in appliances (e.g., oven, dishwasher, built-in microwave), Lighting fixtures Window coverings (blinds, curtains, rods), Thermostats, Attached shelves or cabinetry.
Equipment None
Furnishings Partially
Fireplace N
Heat Source Electric, Natural Gas
Laundry Dryer In Unit, Main Floor, Washer In Unit
Exterior
Exterior Feature Deck(s)
Garage Spaces 1.0
Utilities Available Electric Available, Sewer Available, Water Available
Water Access N
Roof Type Architectural Shingle
Street Surface Paved
Accessibility No Stairs
Porch Deck(s)
Road Frontage State
Total Parking Spaces 1
Garage N
Building
Lot Description Front Yard, Rear Yard
Story 1
Foundation Block, Crawl Space
Sewer Public Sewer
Water Public
Architectural Style Ranch/Rambler
Level or Stories 1
Additional Building Above Grade, Below Grade
Structure Type Dry Wall,Plaster Walls
New Construction N
Schools
Elementary Schools G.H. Reid
High Schools Huguenot
School District Richmond City Public Schools
Others
Pets Allowed Y
Senior Community No
Tax ID C0070201014
Ownership Fee Simple
SqFt Source Assessor
Acceptable Financing Cash, Conventional, FHA
Horse Property N
Listing Terms Cash, Conventional, FHA
Financing Cash,Conventional,FHA
Special Listing Condition Standard
Pets Allowed No Pet Restrictions






