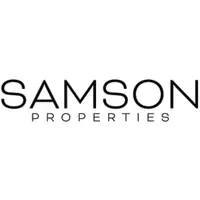43211 SOMERSET HILLS TER Ashburn, VA 20147
4 Beds
4 Baths
3,283 SqFt
OPEN HOUSE
Sun May 04, 1:00pm - 3:00pm
UPDATED:
Key Details
Property Type Townhouse
Sub Type Interior Row/Townhouse
Listing Status Coming Soon
Purchase Type For Sale
Square Footage 3,283 sqft
Price per Sqft $249
Subdivision Belmont Country Club
MLS Listing ID VALO2093120
Style Colonial
Bedrooms 4
Full Baths 2
Half Baths 2
HOA Fees $315/mo
HOA Y/N Y
Abv Grd Liv Area 2,527
Originating Board BRIGHT
Year Built 2003
Available Date 2025-05-04
Annual Tax Amount $6,186
Tax Year 2025
Lot Size 3,049 Sqft
Acres 0.07
Property Sub-Type Interior Row/Townhouse
Property Description
Set within the gates of prestigious **Belmont Country Club**, this home offers a refined lifestyle in a secure, amenity-rich community. Meticulously maintained and thoughtfully updated by its owner, this residence shines from top to bottom—inside and out.
The Dunmoor floor plan is known for its open, airy layout with gracious living spaces, abundant natural light, and generously sized bedrooms. The primary bedroom suite includes a stylishly renovated bathroom with seamless shower enclosure, separate soaking tub, gorgeous tile, and dual vanity. Two large bedrooms are also on this level with a hall bathroom and laundry. Ascend to the fourth level with a huge bedroom, fit for royalty. The main level is so inviting, with a luxurious kitchen, breakfast area, family room with gas fireplace, dining room, living room, and powder room. The lower level has been completely renovated to include a custom built-in bar, wine and beverage refrigerators, entertainment nook, and elegant trim work, plus a powder room and storage room. From the main level, step out to the Trex deck where blooming trees and a charming white fence create a serene and scenic setting—with no homes behind!
HOA Fee Includes: cable & Wi-Fi, lawn care (that's right - no more mowing!), snow removal, gated security, trash, and more. Social Membership grants access to pools, clubhouse dining, sand volleyball, tennis, basketball, soccer, and playgrounds. Additional golf & fitness memberships available.
Live moments from the award-winning Arnold Palmer-designed 18-hole course, top-tier amenities, and the charm of Ashburn's finest community.
This home is not just move-in ready—it's a masterpiece. Come experience it for yourself. Welcome home!
Location
State VA
County Loudoun
Zoning PDH4
Direction Northeast
Rooms
Other Rooms Living Room, Dining Room, Primary Bedroom, Bedroom 2, Bedroom 3, Bedroom 4, Kitchen, Family Room, Foyer, Breakfast Room, Laundry, Recreation Room, Storage Room, Utility Room, Bathroom 2, Primary Bathroom, Half Bath
Basement Connecting Stairway, Full, Fully Finished
Interior
Interior Features Breakfast Area, Family Room Off Kitchen, Kitchen - Island, Kitchen - Table Space, Dining Area, Upgraded Countertops, Crown Moldings, Window Treatments, Primary Bath(s), Wood Floors, Recessed Lighting, Floor Plan - Open, Floor Plan - Traditional
Hot Water Natural Gas
Heating Forced Air, Heat Pump(s), Zoned
Cooling Ceiling Fan(s), Central A/C, Heat Pump(s), Zoned
Flooring Wood, Carpet
Fireplaces Number 1
Fireplaces Type Screen
Inclusions Ring door cam, bakers racks, garage shelving, wine fridge & beverage fridge in bar, decorative light fixtures in lower level convey backyard flower pots, heavy duty shelving to the right in storage room, lower level entertainment unit, lower level entertainment unit. See more info in Documents.
Equipment Built-In Microwave, Dryer, Washer, Dishwasher, Disposal, Refrigerator, Stove, Icemaker
Furnishings No
Fireplace Y
Window Features Bay/Bow,Skylights
Appliance Built-In Microwave, Dryer, Washer, Dishwasher, Disposal, Refrigerator, Stove, Icemaker
Heat Source Natural Gas
Laundry Has Laundry, Upper Floor
Exterior
Exterior Feature Deck(s), Patio(s)
Parking Features Garage Door Opener
Garage Spaces 1.0
Fence Rear
Utilities Available Cable TV Available, Multiple Phone Lines, Under Ground
Amenities Available Basketball Courts, Bike Trail, Community Center, Exercise Room, Golf Course Membership Available, Jog/Walk Path, Pool - Outdoor, Tennis Courts, Tot Lots/Playground, Club House, Golf Course, Golf Club, Swimming Pool, Security, Gated Community
Water Access N
Roof Type Shingle
Street Surface Paved
Accessibility Other
Porch Deck(s), Patio(s)
Attached Garage 1
Total Parking Spaces 1
Garage Y
Building
Lot Description Backs - Open Common Area, Landscaping
Story 4
Foundation Permanent
Sewer Public Sewer
Water Public
Architectural Style Colonial
Level or Stories 4
Additional Building Above Grade, Below Grade
Structure Type 9'+ Ceilings,Cathedral Ceilings,Vaulted Ceilings
New Construction N
Schools
Elementary Schools Newton-Lee
Middle Schools Belmont Ridge
High Schools Riverside
School District Loudoun County Public Schools
Others
Pets Allowed Y
HOA Fee Include Cable TV,High Speed Internet,Lawn Care Front,Lawn Care Rear,Lawn Care Side,Lawn Maintenance,Pool(s),Recreation Facility,Snow Removal,Trash
Senior Community No
Tax ID 114371413000
Ownership Fee Simple
SqFt Source Assessor
Security Features Security System,Security Gate
Horse Property N
Special Listing Condition Standard
Pets Allowed No Pet Restrictions
Virtual Tour https://listings.blueskyemedia.com/sites/opjxgge/unbranded






