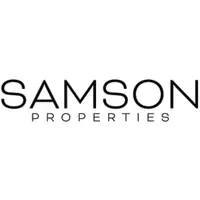3263 KINROSS CIR Herndon, VA 20171
4 Beds
3 Baths
2,524 SqFt
OPEN HOUSE
Sat May 03, 1:00pm - 3:00pm
UPDATED:
Key Details
Property Type Single Family Home
Sub Type Detached
Listing Status Coming Soon
Purchase Type For Sale
Square Footage 2,524 sqft
Price per Sqft $356
Subdivision Chantilly Highlands
MLS Listing ID VAFX2232490
Style Colonial
Bedrooms 4
Full Baths 2
Half Baths 1
HOA Fees $506/ann
HOA Y/N Y
Abv Grd Liv Area 2,049
Originating Board BRIGHT
Year Built 1979
Available Date 2025-05-02
Annual Tax Amount $9,295
Tax Year 2025
Lot Size 8,775 Sqft
Acres 0.2
Property Sub-Type Detached
Property Description
The main level boasts elegant hardwood floors and a carpeted family room, adding a touch of sophistication. You enter a foyer which opens into a spacious living room with full-length windows making it light and bright. There is a formal dining room which flows between the kitchen and living room making family gatherings a breeze. The kitchen has updated cherry cabinets with granite countertops and newer appliances. There is a table area with windows overlooking the private backyard and mature landscaping. The inviting family room with an electric fireplace also opens to a deck area for relaxation and grilling. The laundry/mud room is on this level for your convenience.
Upstairs features four spacious bedrooms and two full baths, this home offers ample space for comfortable living. The primary bedroom has plenty of room for a sitting/reading area. There is also a walk-in closet, and an updated ensuite bath. The three other bedrooms leave versatility if you want to create personal space for an office, yoga, or craft room.
The lower level is a full walkout, perfect for additional living space or entertainment. The open recreation room is designed for a movie night, exercise space, or a playroom for children. There is a dedicated storage room which ensures plenty of room for organization.
The neighborhood amenities include a pool with a swimming team, playground, walking paths, bike trail, community center, and outdoor tennis courts. There is easy access to major commuter routes, airport, shopping, dining, and top schools making it an ideal location for all.
Location
State VA
County Fairfax
Zoning 131
Rooms
Other Rooms Living Room, Dining Room, Primary Bedroom, Bedroom 2, Bedroom 4, Kitchen, Family Room, Exercise Room, Laundry, Recreation Room, Storage Room, Utility Room, Bathroom 2, Bathroom 3, Primary Bathroom
Basement Daylight, Full, Interior Access, Rear Entrance, Walkout Level
Interior
Interior Features Bathroom - Tub Shower, Bathroom - Walk-In Shower, Breakfast Area, Carpet, Ceiling Fan(s), Family Room Off Kitchen, Floor Plan - Open, Kitchen - Eat-In, Kitchen - Table Space, Primary Bath(s), Recessed Lighting, Upgraded Countertops, Walk-in Closet(s), Wood Floors
Hot Water Electric
Heating Heat Pump(s)
Cooling Ceiling Fan(s), Central A/C
Flooring Carpet, Ceramic Tile, Hardwood
Fireplaces Number 1
Fireplaces Type Electric
Equipment Built-In Microwave, Dishwasher, Disposal, Dryer - Front Loading, Humidifier, Icemaker, Oven/Range - Electric, Refrigerator, Washer - Front Loading
Fireplace Y
Appliance Built-In Microwave, Dishwasher, Disposal, Dryer - Front Loading, Humidifier, Icemaker, Oven/Range - Electric, Refrigerator, Washer - Front Loading
Heat Source Electric
Laundry Main Floor
Exterior
Exterior Feature Deck(s)
Parking Features Garage - Front Entry
Garage Spaces 4.0
Fence Fully
Amenities Available Community Center, Common Grounds, Jog/Walk Path, Pool - Outdoor, Tennis Courts, Tot Lots/Playground
Water Access N
View Trees/Woods
Accessibility None
Porch Deck(s)
Attached Garage 2
Total Parking Spaces 4
Garage Y
Building
Story 3
Foundation Slab
Sewer Public Sewer
Water Public
Architectural Style Colonial
Level or Stories 3
Additional Building Above Grade, Below Grade
New Construction N
Schools
Elementary Schools Oak Hill
Middle Schools Franklin
High Schools Chantilly
School District Fairfax County Public Schools
Others
HOA Fee Include Management,Pool(s),Insurance
Senior Community No
Tax ID 0351 02 0034
Ownership Fee Simple
SqFt Source Assessor
Special Listing Condition Standard






